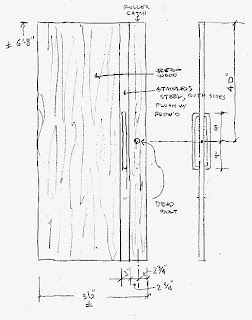Back in September I wrote 2 blogs (Sept 9th and the 24th ~ see below) about some custom doors for a home being built on the Redwood Coast. Well the building is closed in now and we're building the exterior doors. They will have 3 different designs. Two simpler doors on the lower floor will have a nice design with a 4 lite top half. The Great Room doors will have a bit more of a "flowing" design with arched top panels and 9 lites of Seedy Reamy insulated glass. The grand entry will have another elegant door with arched top panels, nine lites, a dentil shelf, and beveled glue chip glass. The entry will also have two sidelights and an arched transom with a strained glass Coastal scene by Zoleta Lee Designs. Below are some progress pictures of the house. Work on it has been stopped for the winter but work has been ongoing with the doors. More to come soon!


Walking around the property, looking at all the preparations, walking through the rough framed home, and imagining just where the doors will hang for decades to come........ pretty cool. Years of planning, earth moving, layout, milling logs, drying that lumber, and starting construction shows the love and care that is going into this gentleman's future dream home.
The
garage and generator buildings are used to store building materials.
All of the site-sawn lumber was graded on site and air dried in a custom
drying shed, pre-sealed and oiled on site, then stored under reflective
tarps until it time to be used on the home.
Click on Any Image to Enlarge
The
home will over look the meadow below, a forest to the East, and the
Pacific Ocean is less then a mile to the West. On a clear day the blue
Pacific gleams on the horizon, inviting the viewer to hours of staring
into the “future” with an afternoon of peaceful thoughts.

The owner has decide on Ribbon Grain VG Mahogany with figured Old Growth Redwood panels. Some of the glass will be clear and some will be a textured art glass, called Seedy Reamy. All of the glass will be tempered and insulated.
For more unique custom doors please visit our Website.








































